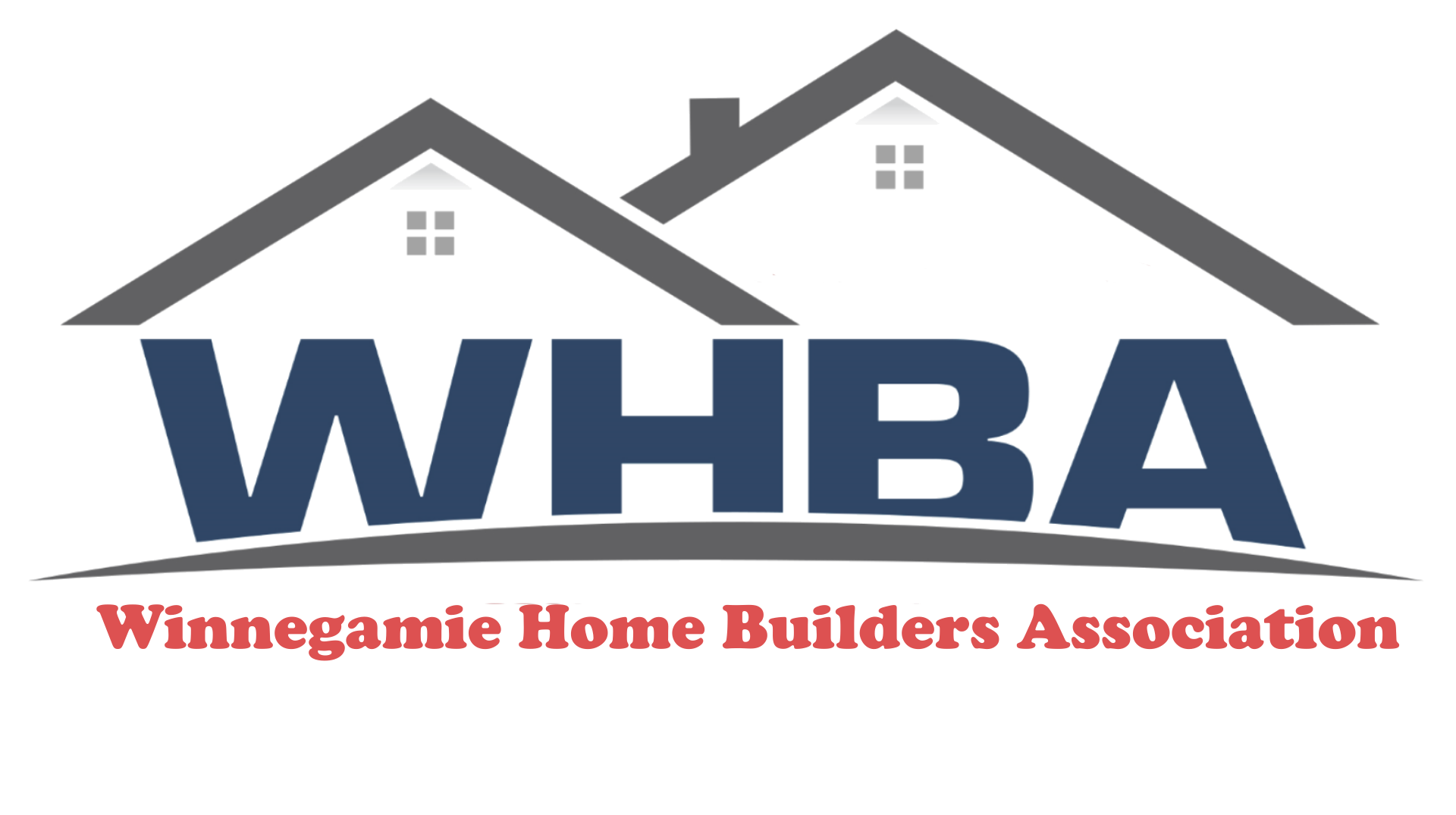
Welcome to the 2024 WHBA Fall Parade of Homes.
November 1st 5pm to 8pm and November 2nd & 3rd 11am to 4pm
For Directions: click the house icon on the map and then the arrow on the top right to have Google Maps provide a route to each parade home.
To preview the homes available to tour, see the listings below.

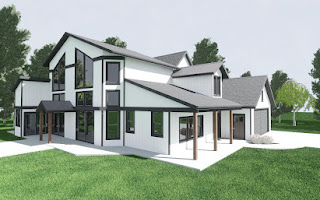
1810 White Dove Lane, Kaukauna
3,031 SqFt - home is not for sale
1. Zero entry with 26' cathedral ceilings.
2. 26' x 8' floor to ceiling tile wall with up-down lighting.
3. Electrical fireplace with mantel.
4. Sputnik chandeliers in grand foyer and staircase.
5. Built-in wine and beverage bar under staircase.
6. LG appliances, gas cooktop with pot filler, double ovens, cafe refrigerator, and microwave.
7. Decorative tile backsplash, floating shelves, cabinet with pullout mixer stand, an 8' x 4' island with waterfall sides.
8. Gourmet walk-in pantry offers built-in microwave, butcher block counter, cabinets, tons of shelving, outlets, and a window.
9. 3.5 car finished garage with full door to backyard.
10. Full wrap-around concrete porch with covered BBQ area and colored concrete patio overlooking the pond.
Chris Murphy, owner/contractor, a devoted mother of four and proud grandmother, always places family first. Her business name comes from a mix of life events. Her oldest son passed away in 2007 and was known for his phrase “BETTER BELIEVE IT” and the rest is as follows. With 22 years of experience in real estate sales, Chris has dedicated herself to understanding every aspect of the industry. Her true passion, however, has always been in construction. Since 2017, she has channeled that passion as a general contractor, bringing hands-on expertise and meticulous attention to detail to each project. She researches and finds the latest trends, but always adds a unique, personalized touch making it specific to each project and customer. Chris’s background includes concrete construction, a field where she honed her skills and developed a deep appreciation for physical work. Known for going above and beyond, Chris sets herself apart by delivering exceptional, one-of-a-kind results. Whether it be remodeling a bathroom, ensuring sellers get the highest market value, or building new construction, her dedication to excellence and unique approach make her stand out in the industry. Above all, Chris’s greatest joy and priority remains her family, keeping them at the heart of everything she does—and she treats each person she connects with like family, building lasting relationships that go beyond the project at hand.
Phone: 920-707-4070
Email: ChrisHMurphy@gmail.com

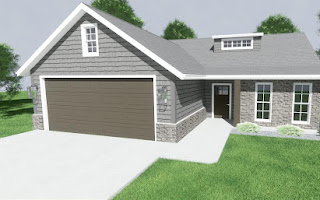
2957 Georgetown Place, Menasha
2,026 SqFt - home is For Sale $499,900
1. The Juneberry is a versatile two-bedroom, two-bathroom, 2,026 sqft home designed for condo communities or regular lots.
2. Its open-concept seamlessly connects the kitchen, dining, and great rooms.
3. Features include a fireplace, mudroom, and a spacious walk-in closet.
4. The front and back porches provide perfect spaces for relaxation and gatherings.
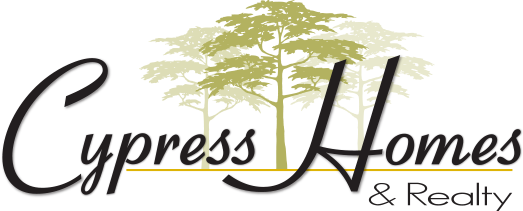
Cypress Homes has been crafting beautiful, energy-efficient, and innovative homes in northeast Wisconsin since 1994. Based in Appleton, they extend their services to the greater Fox Valley area, including Appleton, Oshkosh, and Green Bay. Their portfolio includes a large variety of home designs, from spacious ranches to grand two-stories, aiming to fit diverse preferences and budgets. Cypress Homes is known for their quality construction, customer satisfaction, and being a recipient of the “Best of the Valley” awards, underscoring their commitment to excellence.
Website: www.CallCypressHomes.com
Phone: 920-734-2324

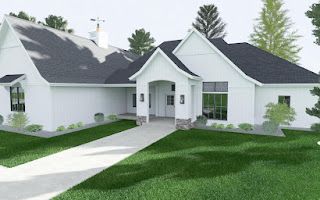
Virtual Tour Only
4,220 SqFt - home is not for sale
1. This beautiful custom home was specifically designed with ease of living throughout.
2. Starting with the stylish exterior elevations with their clean lines are sure to draw attention. With two exterior covered porches, the front porch has a cozy area for morning coffee as the sun rises. The expansive rear-covered porch with the vaulted cedar ceiling and retractable screens is great for family gatherings.
3. The siding LP Smartside offers a durable clean simple look.
4. The kitchen provides beautiful floor-to-ceiling custom cabinetry and a large center island that seats six.
5. Adjacent to the kitchen is the scullery which includes an oversized sink, dishwasher, and coffee bar along with access to the main pantry.
6. Natural light from the oversized great room windows lights up the floor-to-ceiling stone fireplace highlighted by dark-stained built-in cabinets.
7. Directly through the double front doors is the soaring front foyer with a view of the double pocket door leading into the library with a wall of rich dark-stained bookcases. Also, the rolling ladder and vaulted ceiling with a center ridge beam finish off this space.
8. The owner’s suite, which truly feels like a suite, has a soaring vaulted ceiling with tastefully painted beams. The expansive bathroom includes a large tile shower, soaking tub, heated floors, and an array of cabinetry to give the feeling of luxury.
9. The open staircase with custom metal railing leads to the finished lower level with a large entertainment area, 2 bedrooms with full bath, exercise room, and a special place for the little ones to play.
10. And of course, this home has been certified by the WI Focus on Energy Program.

Hennessey Homes is proud to be in business for over 30 years. Since its inception, the Hennessey team continually strives to become the leader in custom residential housing through innovation and creativity, raising design standards and craftsmanship to the highest level. We are hands-on, working side by side with all trades to ensure the quality of all aspects of your project are met or exceeded. In the past three decades, the craftsmanship of Hennessey Homes has been presented at many showcase homes and has come to grace many exclusive homeowners. Our growth, mainly as a result of customer referrals, is testimony to the company’s success in providing exemplary customer service and the highest quality craftsmanship.
Website: www.HennesseyHomesInc.com
Phone: 920-470-9691
Email: Build@HennesseyHomesInc.com

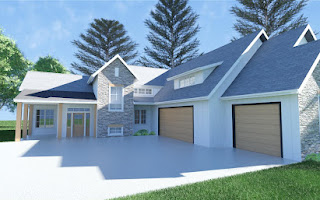
8453 Whispering Meadows Drive, Larsen
3,069 SqFt - home is not for sale
1. This 3,069 sqft two-story home includes four bedrooms and 4.5 bathrooms.
2. With an open-concept encompassing the great room, foyer, dining room, and kitchen, this home is ideal for entertaining.
3. Additional highlights include a mudroom, master suite, three-car garage, loft, and a spacious bonus room on the second floor.
4. The home also features a lower-level basement with a recreation room, gym area, sunken theater/golf simulator, and a home bar.
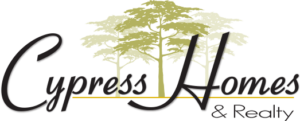
Cypress Homes has been crafting beautiful, energy-efficient, and innovative homes in northeast Wisconsin since 1994. Based in Appleton, they extend their services to the greater Fox Valley area, including Appleton, Oshkosh, and Green Bay. Their portfolio includes a large variety of home designs, from spacious ranches to grand two-stories, aiming to fit diverse preferences and budgets. Cypress Homes is known for their quality construction, customer satisfaction, and being a recipient of the “Best of the Valley” awards, underscoring their commitment to excellence.
Website: www.CallCypressHomes.com
Phone: 920-734-2324

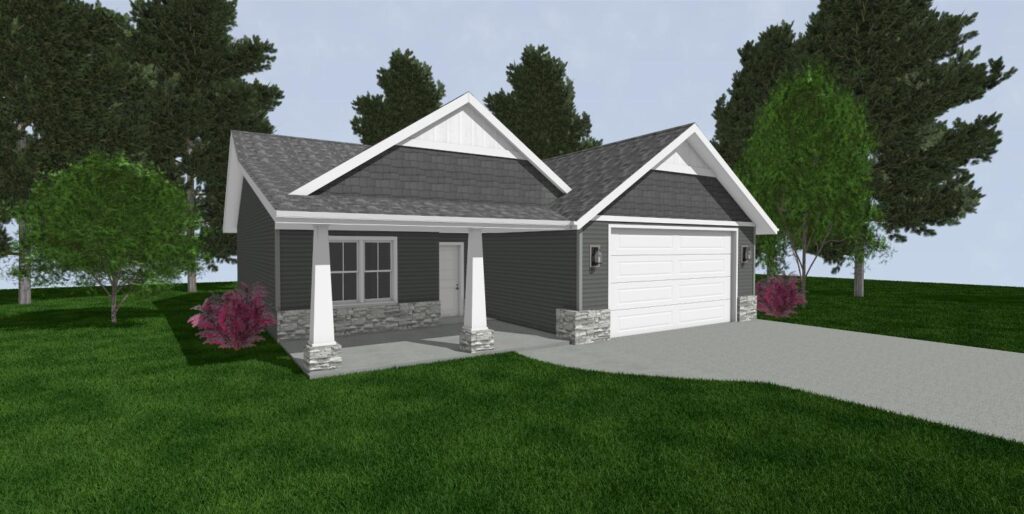
3408 Caden Court, Oshkosh
2,753 SqFt - home is not for sale
1. Mix of warm wood tones and soft whites welcome you into this home.
2. Custom corner pocket doors reveal the home office.
3. Great Room is flooded with natural light from the tall wall of windows.
4. Kitchen features custom cabinetry with an oversized walk-in pantry.
5. Room to entertain: finished basement includes 2 bedrooms, a family room, and a bar.
6. Plan ahead with age-in-place features such as zero-step entries.
7. Enjoy easy living with an HOA to handle lawn + snow.
8. Low energy bills through high-density wall insulation and air sealing packages.
9. Two fireplaces each with their own accent of masonry or shiplap.
10. Independently modeled, optimized, and tested for efficiency by eFree Advisors.
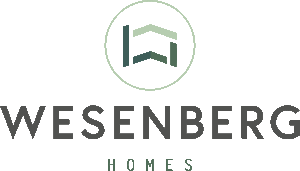
We create spaces that bring value to your everyday life. We go deeper into the details, designing homes in all price ranges and sizes, to make sure each home reflects the family who will live in it. People live in the neighborhoods we design and thriving families prosper in the everyday life of the homes we build.
We invite you to begin thriving in a Wesenberg Home. Again, we have partnered with eFree Advisors, the leading new home energy consultants, bringing together the beauty of custom home building with money-saving energy efficiency.
Website: www.WesenbergHomes.com
Phone: 920-230-4900
Email: Info@WesenbergHomes.com

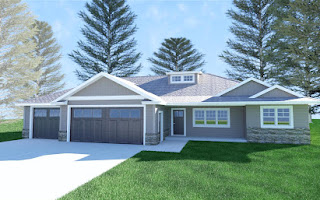
3442 Veanna, Oshkosh
1,735 SqFt - home is For Sale, contact for price
1. Open concept.
2. Split bedroom.
3. Cathedral ceiling.
4. 3-Car garage.
5. Tile shower.
6. Quartz backsplash.
7. Shiplap accents.
8. One of the last lots in LakeVista.
9. Close to Jones Park.
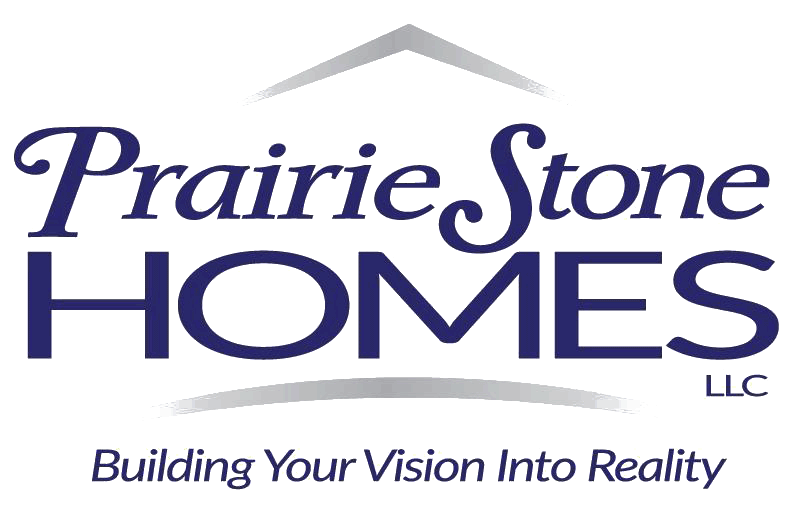
Eric has been a lifelong resident of the Fox Valley. After attending the University of Wisconsin-Stevens Point, Eric began his building career in 1991 by creating a light commercial construction company, serving customers nationwide. In 2000, Eric set up a residential development company, creating multiple subdivisions in Winnebago County that have an emphasis on the waterfront. Home building was the logical next step in his real estate career. Eric is also the owner of Omro Building Center, looking to better serve customers needing building materials in western Winnebago County. Given the resources in his hands, Eric looks to build high-quality homes at affordable prices for the families of Winnebago County.
Phone: 920-858-7567
Email: Eric@PrairieStoneHomes.com

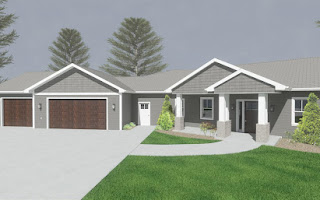
N7831 Town Hall Road, Eldorado
2,929 SqFt - home is not for sale
1. Located on five acres in the Town of Eldorado.
2. 2,929 sqft, 3-bedroom, 2.5-bathroom custom ranch with a finished basement.
3. Attached 1,484 sqft 4-car garage with access to the basement.
4. Custom cabinetry with solid surface countertops.
5. Master bath custom tile shower.
6. Double hung Alliance vinyl windows.
7. Large, raised, covered Trex deck.
8. LVP flooring and carpet.
9. Certainteed siding and roofing.
10. Lower-level walkout basement with patio.

Envision Building, LLC – Is owned and operated by Matthew Flanigan and Michael Durant, centrally located in the Oshkosh Area. Over the past 16 years, Envision Building has designed, managed, and built custom homes, remodels, and office renovations. They have undertaken many challenging projects and accumulated skills, know-how, and experience in design and building solutions. Each project has brought new learning in project management services, all in new and renovated construction fields. Envision Building has won Builder of the Year when voted amongst their peers, and Best of Winnebago County three times over. Matthew and Michael pride themselves on providing every client with clear communication and follow-through to deliver the best end product and build experience. They believe in transparent communication from the initial bids to the final draw. The clients’ objectives are their top priority, and they cannot wait to meet with you and make your dream project a reality!
Website: www.envisionbuilding.net
Phone: 920-740-0908
Email: MFlanigan@hotmail.com
