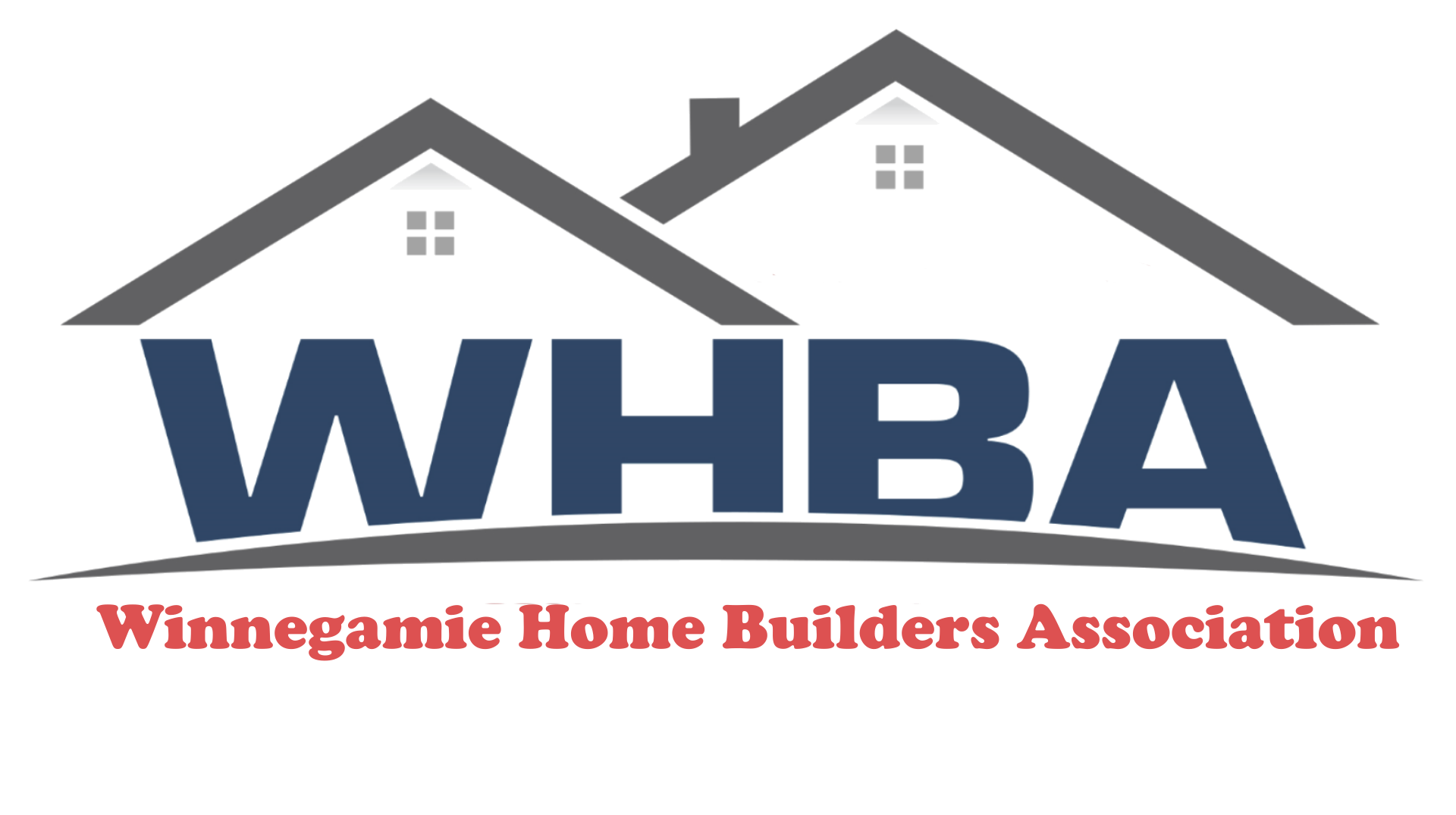
Welcome to the 2025 WHBA Spring Parade of Homes.
April 26, 27 & May 3, 4 11am to 4pm
For Directions: click the house icon on the map and then the arrow on the top right to have Google Maps provide a route to each parade home.
To preview the homes available to tour, see the listings below.

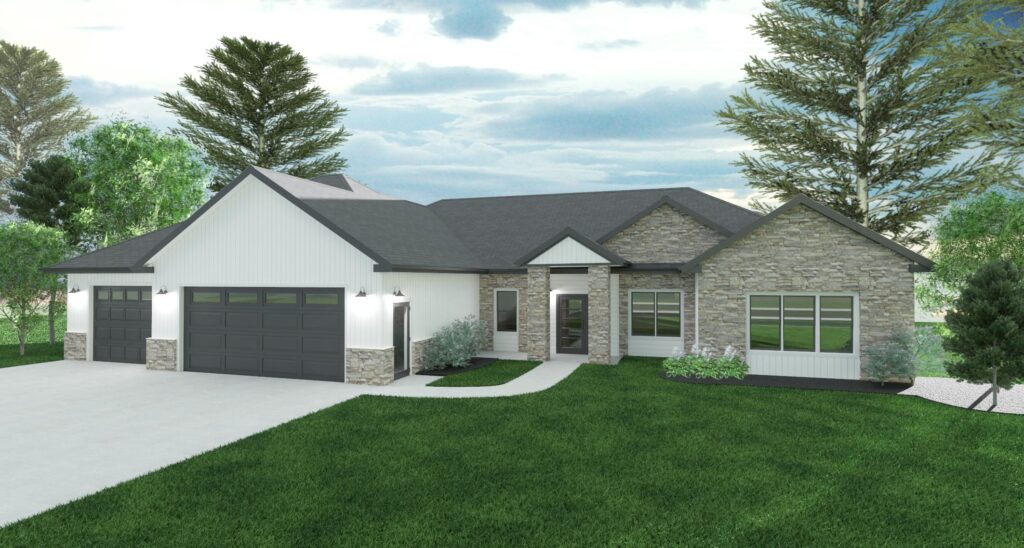
5752 N Sequoia Drive, Appleton
2,518 SqFt - home is for sale $689,000
1. Exclusive ranch luxury home designed by an award-winning architect and experienced team of subcontractors, showcasing innovative design and unmatched craftsmanship.
2. Custom-built for ultimate comfort with a stunning and spacious open-concept layout with abundant natural light flooding from large, black framed windows.
3. Gourmet kitchen with quartz countertops, timeless backsplash, and sleek cabinetry—perfect for hosting or relaxing.
4. Premium Bosch appliances (36” gas cooktop, microwave/oven combo, refrigerator, dishwasher) —quality and reliability in every kitchen.
5. Remote-controlled and natural stone electric fireplace —creates the perfect ambiance with ease.
6. Luxurious primary suite with oversized walk-in closet and custom tiled walk-in shower—your private retreat. Spacious bedrooms with walk-in closet space, designed for relaxation and privacy.
7. Tons of storage with custom closet systems, built-in shelving, and extra garage space—never run out of room.
8. Fully upgraded, energy-efficient home featuring instant water heater, tankless technology, and low-emissivity windows for cost savings and comfort.
9. 3 Car Zero-entry garage with a fully accessible design for all stages of life—ADA compliant and family-friendly.
10. Custom interior design elements, including painted cabinets, designer finishes, and high-end flooring, to make this home truly unique.

At RE Developers, we’re driven by a passion for creating exceptional homes. Led by an award-winning architect and supported by a skilled and experienced team of subcontractors we proudly present a timeless residential project in Appleton. Known for creating luxury, innovative homes, we’re dedicated to delivering exceptional quality and outstanding customer service at affordable prices. We invite you to experience the beauty and value of our homes, offering custom designs tailored to your lifestyle. Currently building more stunning homes in Appleton’s most desirable neighborhoods—don’t miss your chance to own a piece of perfection.
Phone: 848-228-6573
Email: shishir@re-developers.com

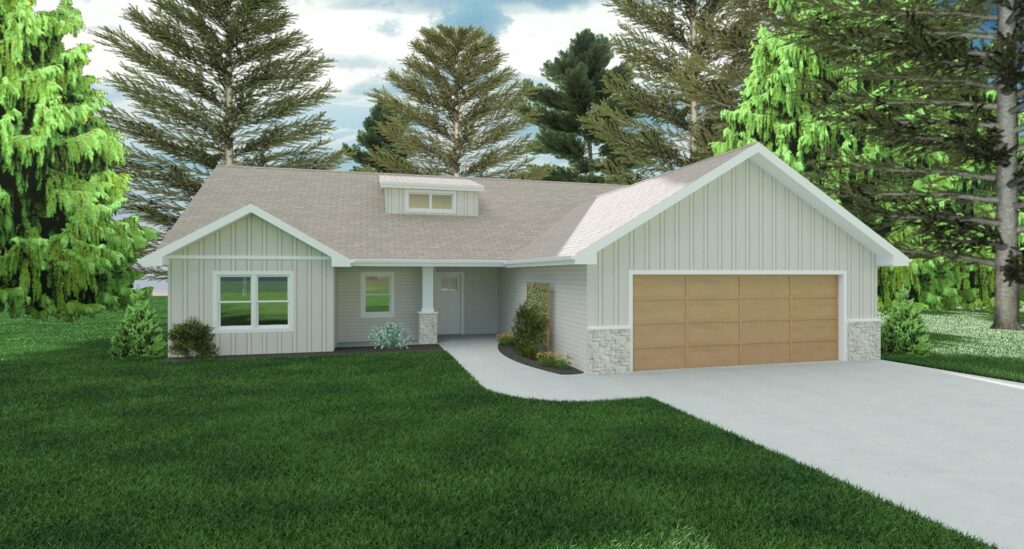
N1737 Red Cardinal Drive, Greenville
2,175 SqFt - home is for sale $599,900
1. The Ava is a split-bedroom ranch plan that blends comfort and style.
2. Its open-concept design features a spacious great room with a cathedral ceiling and elegant archways, flowing seamlessly into the kitchen and dining areas.
3. A cozy hearth room with a fireplace offers a relaxing space off the dining room.
4. The kitchen includes a large island and walk-in pantry for ample storage.
5. For convenience, the laundry and mudroom are located right off the garage.
6. With its split-bedroom layout, the Ava ensures privacy and comfort, offering peaceful retreats for homeowners.
7. This home is perfect for modern living, combining open spaces for entertaining with private areas for relaxation.
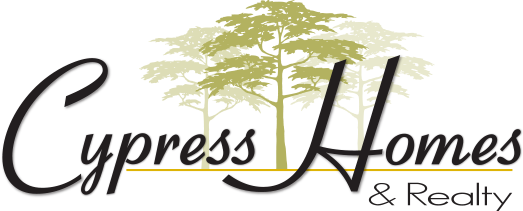
Cypress Homes has been crafting beautiful, energy-efficient, and innovative homes in northeast Wisconsin since 1994. Based in Appleton, they extend their services to the greater Fox Valley area, including Appleton, Oshkosh, and Green Bay. Their portfolio includes a large variety of home designs, from spacious ranches to grand two-stories, aiming to fit diverse preferences and budgets. Cypress Homes is known for their quality construction, customer satisfaction, and being a recipient of the “Best of the Valley” awards, underscoring their commitment to excellence.
Website: www.CallCypressHomes.com
Phone: 920-734-2324

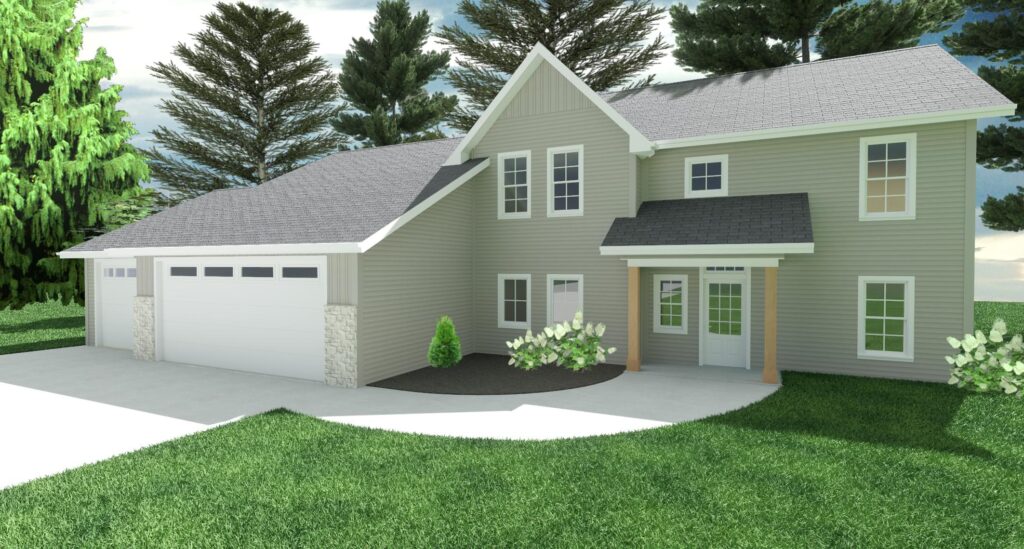
1625 Founders Street, Neenah
2,357 SqFt - home is not for sale
1. The Cottonwood blends old-world charm with modern convenience in this stunning 1.5-story home.
2. The open-concept design features a spacious 2-story great room with large windows that flood the space with natural light.
3. The first-floor primary suite includes a large walk-in closet, while a study off the front foyer offers a quiet retreat.
4. The kitchen is a dream, with a large island, walk-in pantry, and a window above the sink.
5. A mudroom with lockers and a catch-all area provides organization and convenience.
6. For added luxury, a wine bar off the dining room is perfect for entertaining.

Cypress Homes has been crafting beautiful, energy-efficient, and innovative homes in northeast Wisconsin since 1994. Based in Appleton, they extend their services to the greater Fox Valley area, including Appleton, Oshkosh, and Green Bay. Their portfolio includes a large variety of home designs, from spacious ranches to grand two-stories, aiming to fit diverse preferences and budgets. Cypress Homes is known for their quality construction, customer satisfaction, and being a recipient of the “Best of the Valley” awards, underscoring their commitment to excellence.
Website: www.CallCypressHomes.com
Phone: 920-734-2324

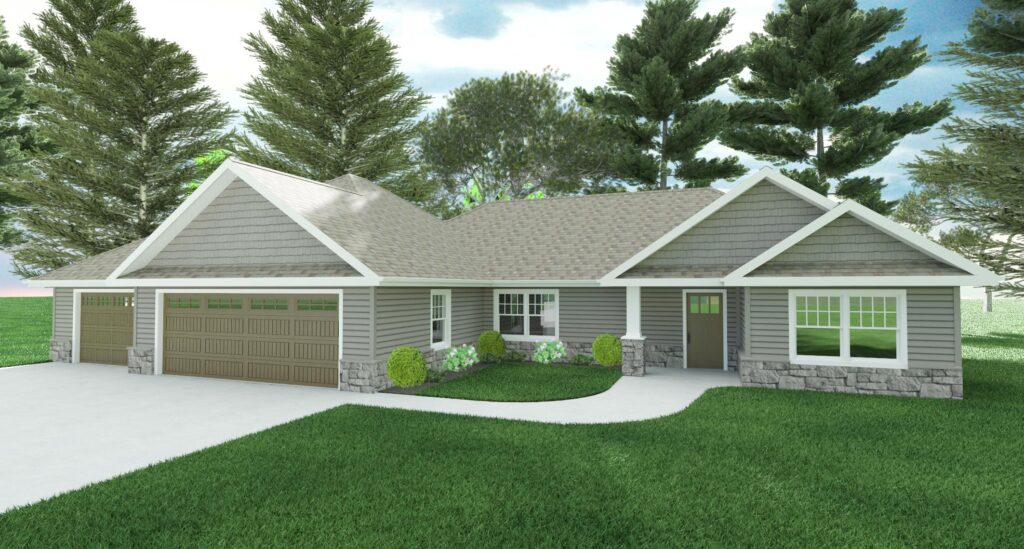
1205 Twin Harbor Drive, Winneconne
1,901 SqFt - home is not for sale
1. Split Bedroom plan.
2. First-floor office.
3. Large garage.
4. Cathedral ceilings.
5. Quartz tops.
6. Tile shower.
7. Finished lower level.
8. Open concept.
9. New subdivision in the Village of Winneconne.
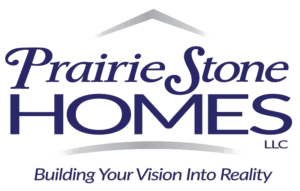
Eric has been a lifelong resident of the Fox Valley. After attending the University of Wisconsin-Stevens Point, Eric began his building career in 1991 by creating a light commercial construction company, serving customers nationwide. In 2000, Eric set up a residential development company, creating multiple subdivisions in Winnebago County that have an emphasis on the waterfront. Home building was the logical next step in his real estate career. Eric is also the owner of Omro Building Center, looking to better serve customers needing building materials in western Winnebago County. Given the resources in his hands, Eric looks to build high-quality homes at affordable prices for the families of Winnebago County.
Phone: 920-858-7567
Email: Eric@PrairieStoneHomes.com

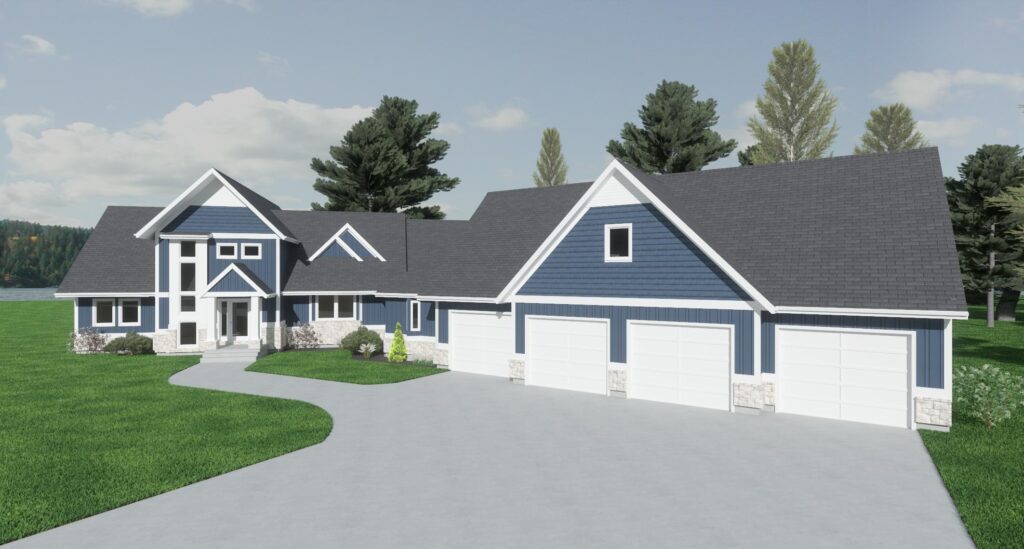
5723 County Highway S, Oshkosh
4,981 SqFt - home is not for sale
1. Classic craftsman exterior with LP siding and natural stone.
2. Bright and airy finishes welcome you in.
3. Custom woodwork with beams, tongue & groove ceilings, and shiplap.
4. Stunning lake views through the limitless windows.
5. Warm, light engineered hardwood is accompanied by white custom cabinetry.
6. Linear double-sided fireplace connects the Living Room to Sunroom.
7. Energy efficient upgrades from high density insulation to solar panels.
8. Must-see second floor Master Suite with oversized closets and wake-up lake views.
9. Lower-level Theater and Bar are ready for when the fun moves from the lake to inside.
10. Independently modeled, optimized, and tested for efficiency by eFree Advisors.
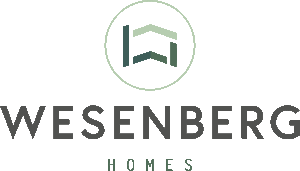
We create spaces that bring value to your everyday life. We go deeper into the details, designing homes in all price ranges and sizes, to make sure each home reflects the family who will live in it. People live in the neighborhoods we design and thriving families prosper in the everyday life of the homes we build.
We invite you to begin thriving in a Wesenberg Home. Again, we have partnered with eFree Advisors, the leading new home energy consultants, bringing together the beauty of custom home building with money-saving energy efficiency.
Website: www.WesenbergHomes.com
Phone: 920-230-4900
Email: Info@WesenbergHomes.com


2410 Kaitlynn Court, Oshkosh
2,156 SqFt - home is not for sale
1. 2,156 sq. ft. zero entrance one story home with 877 sq. ft. attached garage.
2. Nicely done split ranch with spacious open concept, entertainer’s dream.
3. Custom cabinets throughout, pantry, and large garage entrance walk closet/mud room.
4. Large master bath with spacious walk-in tile shower, double vanity, and separate commode room.
5. Large master closet with access to laundry room.
6. Exquisite gas fireplace with TV above and built-in shelves flanking.
7. Very nice, covered patio with ample room for entertainment.
8. Insulated and heated garage with garage entrance to basement.
9. Insulated and heated garage with garage entrance to basement.
10. The exterior design with its accent window/door trims, Gable freeze boards and other accents make this home an inviting and warm place to call home.
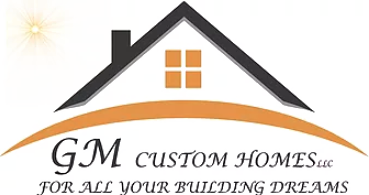
Whatever it is, George Mathwig from GM Custom Homes can bring your dreams to reality. With over 45 years of experience in the building industry there isn’t much he hasn’t built. New homes, additions and more. From planning, plan design, specifications, pricing, building, coordination, completion and through the warranty period, George has the experience necessary to get the job done!
Website: www.GMCustomHomesLLC.com
Phone: 920-216-9574

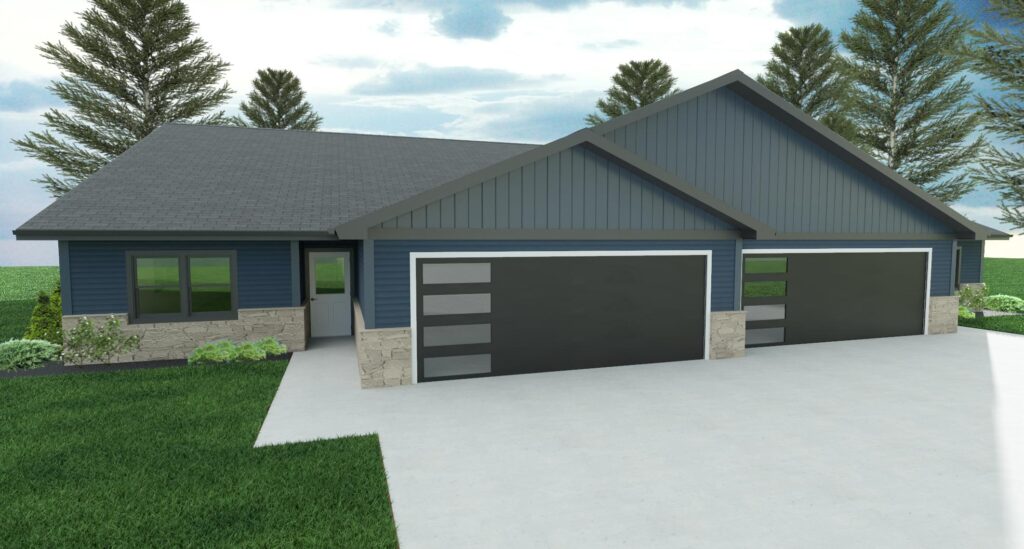
3474 & 3476 Veanna Boulevard, Oshkosh
4,130 total SqFt - duplex is not for sale
1. Welcome to a new standard in duplex living, where thoughtful design meets refined design.
2. This newly constructed open-concept FULL ICF duplex is a rare blend of modern elegance and everyday functionality—crafted for those who appreciate finer finishes and elevated details throughout.
3. From the moment you step inside, you’re greeted by spacious, light-filled interiors that flow effortlessly from one room to the next.
4. The heart of the home features a sleek electric fireplace, offering warmth and ambiance at the touch of a button, a sleek, large modernized kitchen with a convenient island, spacious bedrooms, and beautiful bathroom finishes.
5. Storage was thoughtfully integrated, with generously sized closets throughout the home. There’s a place for everything— without sacrificing style or space.
6. The airtight envelope limits air infiltration, reducing dust, allergens, and pollutants entering the home.
7. Consistent indoor temperatures are easier to maintain, increasing comfort and reducing utility costs.
8. The dense concrete core, combined with foam insulation on both sides, offers excellent sound proofing.
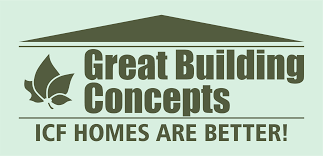
Great Building Concepts, LLC is a family-owned company dedicated to building the best quality high performance homes at the most cost-effective point possible. We build from foundation to rafters using Insulated Concrete Forms to ensure the highest possible levels of comfort, safety, and energy efficiency are built right into the home.
Gene Becker has over 35 years of proven experience building beautiful, comfortable, energy efficient, sustainable, storm resistant, budget conscious Full ICF homes.
We’ve done the research and testing and have developed some of the strictest standards for performance in the nation. We know what works and why it works. ICF HOMES ARE BETTER! Contact GBC today to find out what that means for YOUR family’s new home!
Website: www.GreatBuildingConcepts.com
Phone: 920-716-8919

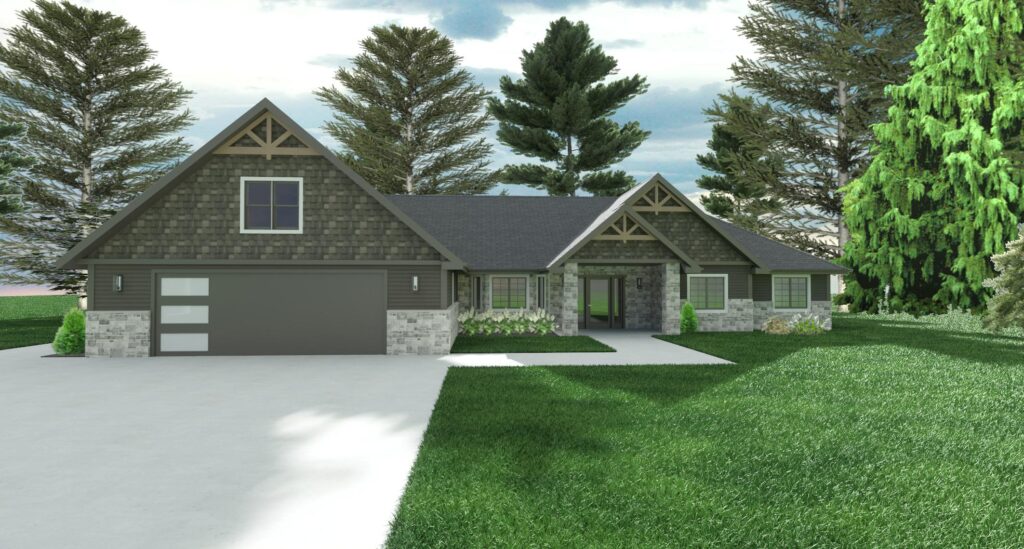
7291 Old Mill Road, Pickett
3,848 SqFt - home is not for sale
1. Located in the Bohn’s Farm Subdivision.
2. 3848 Sqft 3 Bedroom 2.5 Bath Custom Ranch.
3. Attached 1421 Sqft 4 Car garage with access to basement.
4. Fully finished basement with bar and rec room.
5. Finished Bonus Room above garage with cold storage.
6. Custom Cabinetry with quartz countertops and backsplash.
7. White Oak Stairs with Cable Railing.
8. Large Walk-In Pantry.
9. Custom Tiled Shower in Master Bath.
10. Thermador Appliances throughout.

Envision Building, LLC – Is owned and operated by Matthew Flanigan and Michael Durant, centrally located in the Oshkosh Area. Over the past 16 years, Envision Building has designed, managed, and built custom homes, remodels, and office renovations. They have undertaken many challenging projects and accumulated skills, know-how, and experience in design and building solutions. Each project has brought new learning in project management services, all in new and renovated construction fields. Envision Building has won Builder of the Year when voted amongst their peers, and Best of Winnebago County three times over. Matthew and Michael pride themselves on providing every client with clear communication and follow-through to deliver the best end product and build experience. They believe in transparent communication from the initial bids to the final draw. The clients’ objectives are their top priority, and they cannot wait to meet with you and make your dream project a reality!
Website: www.envisionbuilding.net
Phone: 920-740-0908
Email: MFlanigan@hotmail.com

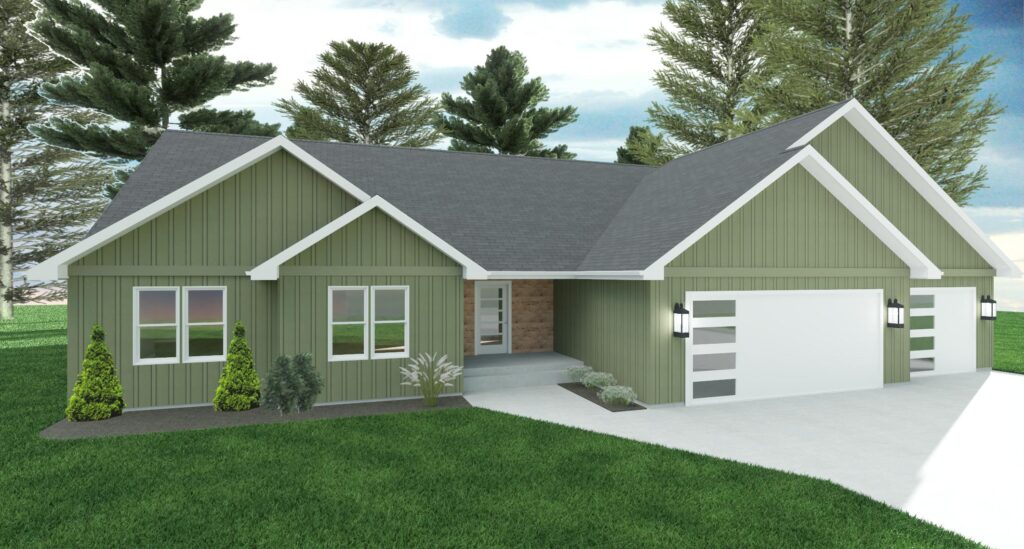
7274 Old Mill Road, Pickett
2,819 SqFt - home is not for sale
1. Located in the Bohn’s Farm Subdivision.
2. 2819 Sqft 3 Bedroom 3 Bath Custom Ranch.
3. Attached 1164 Sqft 3 Car garage.
4. Custom Cabinetry with quartz countertops and backsplash.
5. Large walk-in Pantry.
6. Alliance Windows throughout.
7. Painted white wood trim and doors.
8. LVP Vinyl Flooring and Carpet.
9. Certainteed Siding and Roofing.
10. Gas Fireplace with Tile Surround.

Envision Building, LLC - is owned and operated by Matthew Flanagan and Michael Durant, centrally located in the Oshkosh area. Over the past 16 years, Envision Building has designed, managed, and built custom homes, remodels, and office renovations. They have undertaken many challenging projects and accumulated skills, know-how, and experiences in design and build solutions. Each project has brought new learning in project management services, all in the fields of new and renovated construction. Envision Building has won Builder of the Year, when voted amongst their peers, and Best of Winnebago County three times over. Matthew and Michael pride themselves on providing each and every client with clear communication and follow-through, in order to deliver the best end-product and build experience. They believe in transparent communication from the initial bids to the final draw. The clients' objectives are their to priority, and they cannot wait to meet with you and make your dream project a reality!
Website: www.envisionbuilding.net
Phone: 920-740-0908
Email: mflanigan@hotmail.com

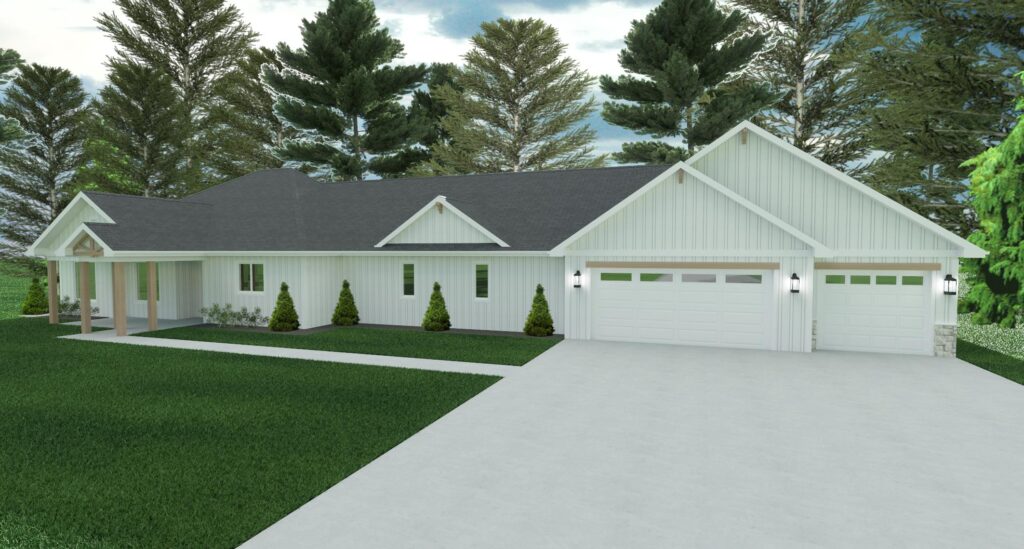
346 Black Wolf Avenue, Oshkosh
2,592 SqFt - home is not for sale
1. Located in the Town of Black Wolf.
2. 2592 Sqft 3 Bedroom 2.5 Bath Custom Ranch.
3. Attached 1425 Sqft 3 Car garage with access to basement.
4. Cozy 4-seasons room with view of the woods.
5. Custom Cabinetry with quartz countertops and tile backsplash.
6. Hidden Large Walk-in Pantry.
7. Custom Tile Shower with wood accents.
8. Customized Suess Electronics surround sound system.
9. 2-sided gas fireplace with wood mantles from the property.
10. Custom Open Wood Staircase.

Envision Building, LLC - is owned and operated by Matthew Flanagan and Michael Durant, centrally located in the Oshkosh area. Over the past 16 years, Envision Building has designed, managed, and built custom homes, remodels, and office renovations. They have undertaken many challenging projects and accumulated skills, know-how, and experiences in design and build solutions. Each project has brought new learning in project management services, all in the fields of new and renovated construction. Envision Building has won Builder of the Year, when voted amongst their peers, and Best of Winnebago County three times over. Matthew and Michael pride themselves on providing each and every client with clear communication and follow-through, in order to deliver the best end-product and build experience. They believe in transparent communication from the initial bids to the final draw. The clients' objectives are their to priority, and they cannot wait to meet with you and make your dream project a reality!
Website: www.envisionbuilding.net
Phone: 920-740-0908
Email: mflanigan@hotmail.com
