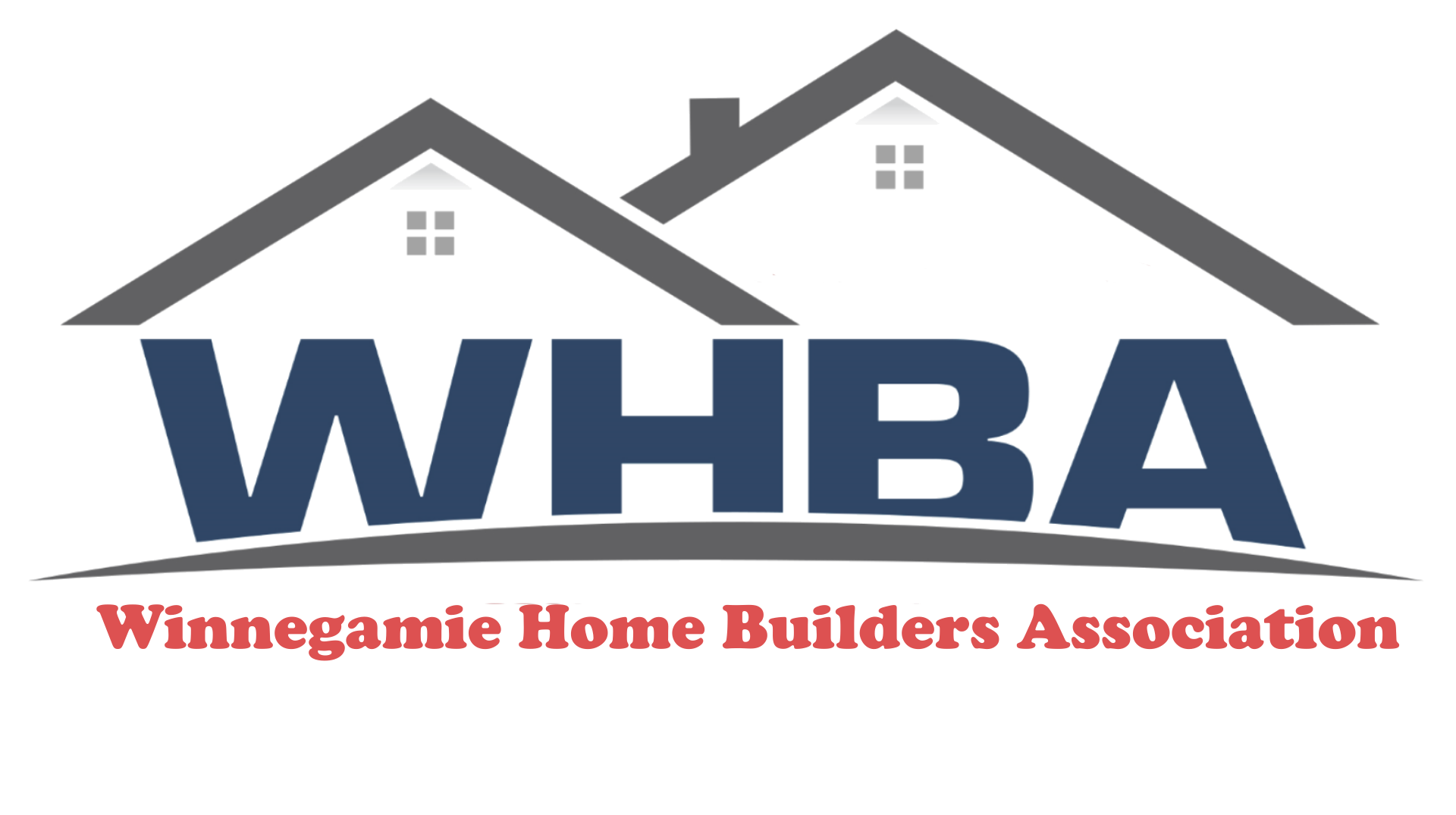
Welcome to the 2023 WHBA Fall Parade of Homes. If you missed this Fall's Parade, we invite you to enjoy the virtual tours below!
October 27th 5pm-8pm and October 28th, 29th 11am-4pm
For Directions: click the house icon on the map and then the arrow on the top right to have Google Maps provide a route to each parade home.
To preview the homes available to tour, see the listings below.


W4953 Cottage Lane, Sherwood
1,500 SqFt - home is not for sale
1. 4.1kW photovoltaic solar panels for electrical generation.
2. Passive solar design & cellulose insulation.
3. We financially optimize your home always looking at the return for investment.
4. Prairie style home.
5. Architectural detailing throughout: coffer ceiling in great room with coffee & wet bar.
6. Situated on the 18th fairway at High Cliff golf course.
7. Zero clearance entry and rough-in for future elevator as we age.
8. Hidden closet behind the fireplace for the grand kids’ toys.
9. Kitchen with wall of windows, pop-up countertop outlets, & working pantry.
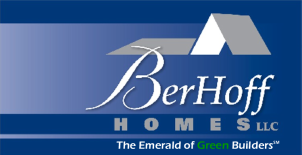
As always from BerHoff Homes, this home significantly exceeds Wisconsin Focus on Energy New Homes Program.
BerHoff Homes LLC, “The Emerald of Green Builders” is delighted to share with you a home with both affordability and health in mind. We know you will have “A Remarkable Experience.”
BerHoff Homes LLC began as a dream, founder John Hofferber always hoped to own and run his own business. After over thirty years of project management experience for other companies, John wanted to apply his expertise to something he could call his own. He got the chance in the winter of 2002 when he decided to make a career change and start a new chapter of his life. BerHoff Homes was born.
Website: www.BerhoffHomes.com
Phone: 920-841-8070
Email: [email protected]

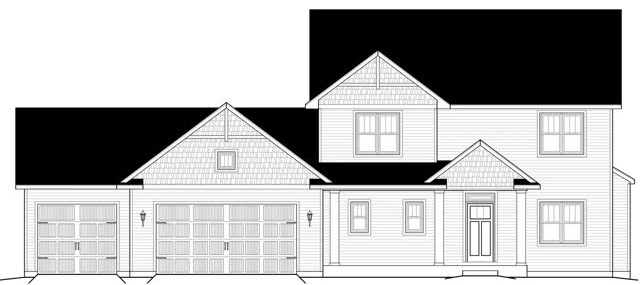
N9342 Dusty Drive, Harrison
2,767 SqFt - home is For Sale $619,900
1. Spacious 2-story home with open concept design.
2. 4 bedrooms and 2 full baths upstairs.
3. First floor laundry located off the convenient mudroom area.
4. Large 1st floor office off foyer.
5. Finished lower level with rec room and egress window.
6. 2 stall garage with lower level access.
7. Focus on Energy Certified.
8. Beautiful .4 acre lot in the Kimberly School District.
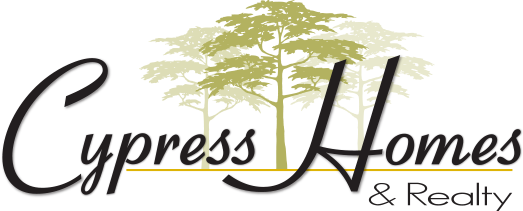
Cypress Homes is an award-winning custom home builder in NE Wisconsin, most recently the Houzz awards for customer service 2019-2022 as well as the Post Crescent Best of the Valley 2020, 2021, and 2022. We are an established leader in home-building technology, customer service and environmental issues concerning both the home building industry and NE Wisconsin region.
Website: www.CallCypressHomes.com
Phone: 920-734-2324
Email: [email protected]


4025 N Rose Meadow Lane, Grand Chute
4,229 SqFt - home is For Sale $769,900
1. Sprawling ranch located on a beautiful tree lined lot in Auburn Estates.
2. Desirable open floor plan design with large kitchen and pantry, and oversized dining area.
3. Split 3-bedroom design with large study off the foyer.
4. Spacious primary bedroom with large tile shower and walk in closet.
5. Flush barrier-free entry at garage and front covered porch.
6. Exercise room off lower foyer, and extra bedroom and full bath.
7. Huge three car garage with lower-level access, and extra overhead door.
8. Stunning front covered porch with cathedral ceiling and cedar woodwork.

Cypress Homes is an award-winning custom home builder in NE Wisconsin, most recently the Houzz awards for customer service 2019-2022 as well as the Post Crescent Best of the Valley 2020, 2021, and 2022. We are an established leader in home-building technology, customer service and environmental issues concerning both the home building industry and NE Wisconsin region.
Website: www.CallCypressHomes.com
Phone: 920-734-2324
Email: [email protected]


W6869 Ridgeline Trail, Greenville
2,132 SqFt - home is For Sale $634,900
1. Custom stained maple cabinetry and doors throughout home.
2. Butler’s pantry in the kitchen.
3. Quartz countertops throughout the home.
4. White painted trim and base.
5. Office with barn door.
6. Floating pedestal sink and vessel, wall mounted faucet and sconces in the half bathroom.
7. Mudroom area off the back entrance with bench and hooks and drop zone.
8. Marble walk-in tiled shower in the primary bathroom with double vanities.
9. Natural stone gas fireplace and built-in-niche.
10. Maple beams in great room.

Join N.J. Schmidt Construction and Realty at this open, warm and inviting floor plan featuring REAL maple custom cabinets, REAL natural stone fireplace, REAL maple custom mantle, large quartz island and countertops in the kitchen with soft closed drawers and doors. Massive casement windows throughout the home inviting the daylight in. First floor office, split bedroom, flowing floor plan, white painted REAL wood trim throughout. Covered front porch with dark cedar beams, high quality siding with REAL natural stone accents. This quality Built Home featuring Quality Products and Craftsmanship is for SALE.
Website: www.NJSchmidtConstruction.net
Phone: 920-279-0829

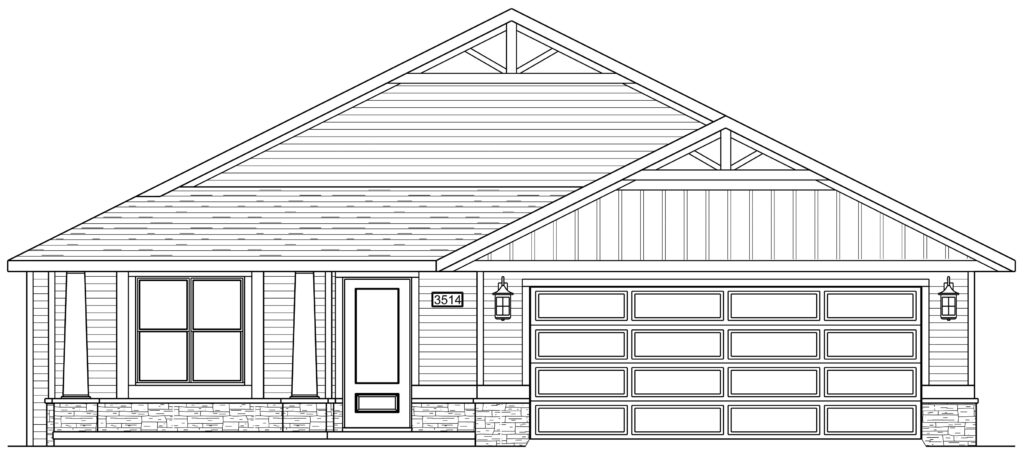
3514 Caden Court, Oshkosh
1,588 SqFt - home is For Sale $406,900
1. For Sale: $406,900.
2. Zero-step entry condo for aging in place.
3. Warm + inviting with a mix of medium wood tones and bright paint.
4. Kitchen features earthy colors and full height quartz backsplash.
5. Added Sunroom provides limitless natural light.
6. Lawn care and snow removal taken care of by the professionals.
7. Basement is ready to finish for future expansion.
8. High density insulation and air seal package ensure a low energy bill.
9. Independently modeled, optimized, and tested for efficiency by eFree Advisors.
10. Only a few lots remain in this HOA-style community.
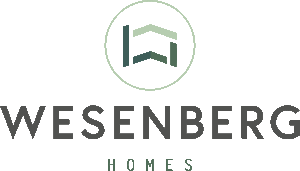
We create spaces that bring value to your everyday life. We go deeper into the details, designing homes in all price ranges and sizes, to make sure each home reflects the family who will live in it. People live in the neighborhoods we design and thriving families prosper in the everyday life of the home we build. We invite you to begin thriving in Wesenberg homes. Again, we have partnered with eFree Advisors, the leading new home energy consultants, bringing together the beauty of custom home building with money-saving energy efficiency.
Website: www.WesenbergHomes.com
Phone: 920-230-4900
Email: [email protected]


1730 Addie Parkway, Oshkosh
1,901 SqFt - home is For Sale $489,000
1. Open concept with split ranch design.
2. Living room has vaulted ceiling and gas fireplace.
3. Located on a nice size lot with a 100’ of pond access.
4. Galley style kitchen with island and quartz counters and pantry.
5. Large sunroom with dinette area.
6. 3 bedrooms plus a flex room.
7. Walking distance to Jones Park.
8. Generous primary suite.
9. This home is for sale.
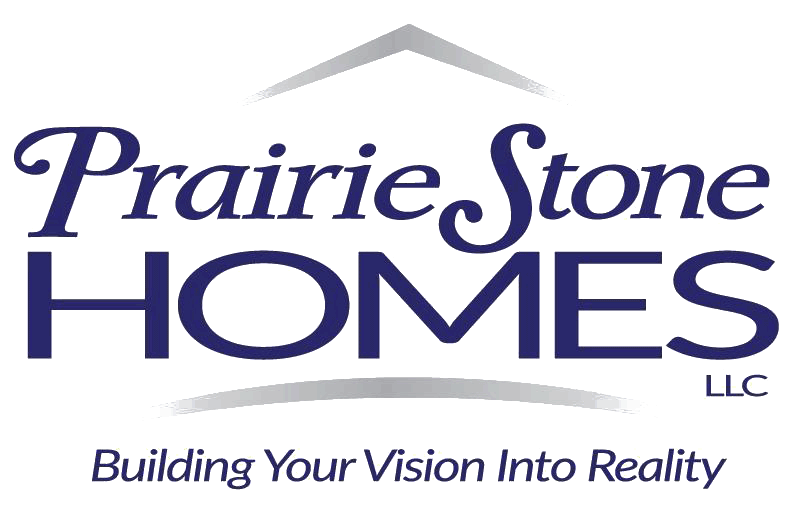
Eric has been a lifelong resident of the Fox Valley. After attending the University of Wisconsin-Stevens Point, Eric began his building career in 1991 by creating a light commercial construction company, serving customers nationwide. In 2000, Eric set up a residential development company, creating multiple subdivisions in Winnebago County that have an emphasis on waterfront. Home building was the logical next step in his real estate career. Eric is also the owner of Omro Building Center, looking to better serve customers needing building materials in western Winnebago County. Given the resources at his hands, Eric looks to build high quality homes at affordable prices for the families of Winnebago County.
Phone: 920-685-2001
Email: [email protected]

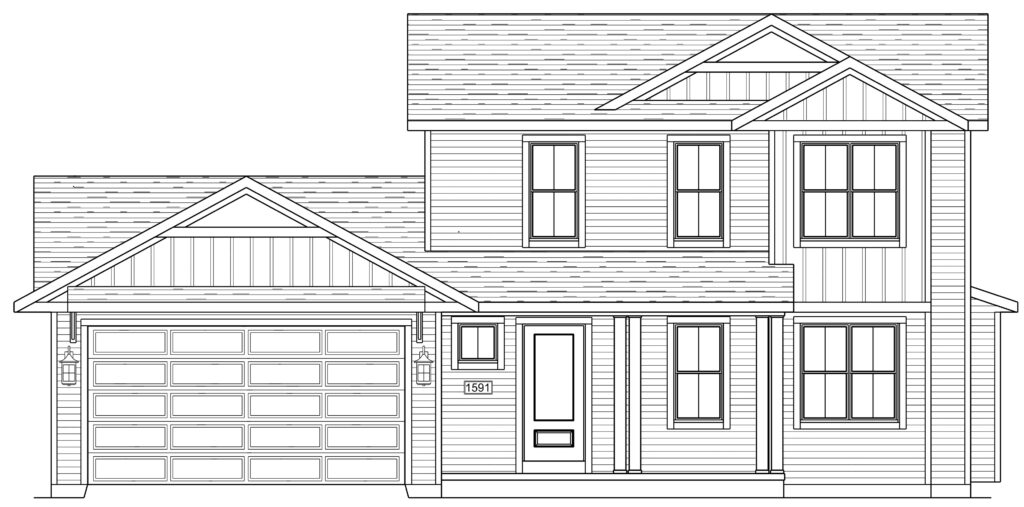
1591 Sage Crossing, Oshkosh
1,691 SqFt - home is For Sale $380,900
1. For Sale: $380,900.
2. Modern, yet welcoming open floor plan provides ultimate flexibility.
3. Custom Kitchen features quartz counters and custom-built range hood.
4. Charming finishes with warm whites and cozy wood tones.
5. One-of-a-kind handmade Powder Room vanity.
6. Wainscoting accent walls in the Living Room and Powder Room.
7. Basement has an egress window and rough plumbing for future expansion.
8. High density insulation and air seal package ensure a low energy bill.
9. Independently modeled, optimized, and tested for efficiency by eFree Advisors.
10. Choose your own lot in Casey’s Meadow and begin designing today.
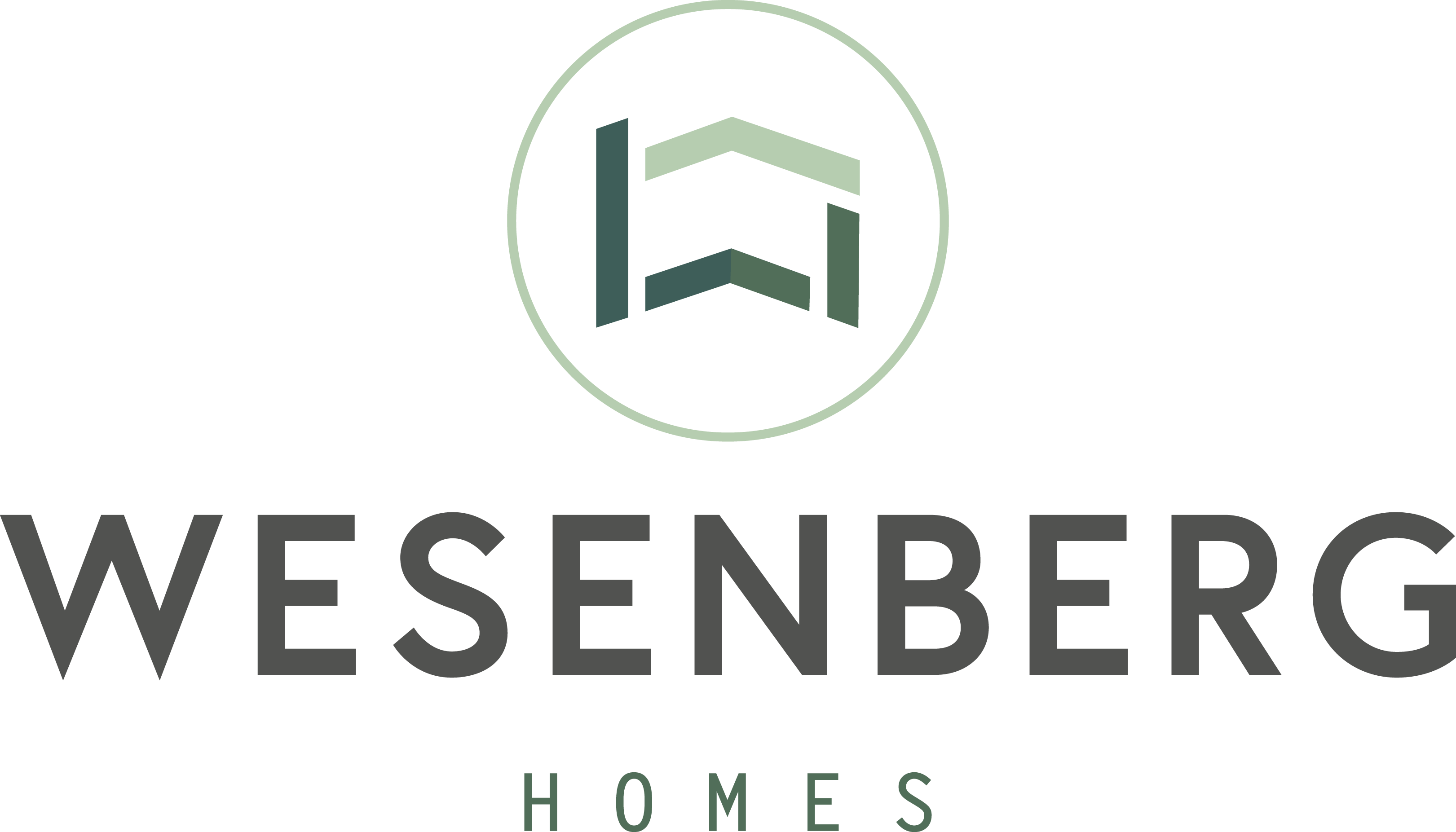
We create spaces that bring value to your everyday life. We go deeper into the details, designing homes in all price ranges and sizes, to make sure each home reflects the family who will live in it. People live in the neighborhoods we design and thriving families prosper in the everyday life of the home we build. We invite you to begin thriving in Wesenberg homes. Again, we have partnered with eFree Advisors, the leading new home energy consultants, bringing together the beauty of custom home building with money-saving energy efficiency.
Website: www.WesenbergHomes.com
Phone: 920-230-4900
Email: [email protected]


2057 Clairville Road, Oshkosh
3,823 SqFt - home is not for sale
1. Beautifully located on 30 acres just outside of Oshkosh.
2. Full custom built 3823 sq ft ranch style home with bonus 210 SqFt 3 Season Room.
3. 4 car attached garage, with an epoxy and radiant heated floor.
4. Custom cabinetry throughout with level 4 tier quartz countertops.
5. Custom designed master bedroom suite with HUGE closet and walk in tile shower.
6. Finished basement with Man Cave and home theater system.
7. Painted white and black trim with many barn wood and stone accents.
8. LVP vinyl flooring in main areas with carpeted bedrooms and tiled bathroom floors.
9. Beautiful Jenn-Aire appliances throughout the house provided by Van Vreedes.
10. Country Living at it’s finest this house truly has something for everyone.

Envision Building, LLC – Is owned and operated by Matthew Flanigan and Michael Durant, centrally located in the Oshkosh Area. Over the past 16 years, Envision Building has designed, managed, and built custom homes, remodels, and office renovations. They have undertaken many challenging projects and accumulated skills, know-how, and experiences in design and build solutions. Each project has brought new learning in project management services, all in the fields of new and renovated construction. Envision Building has won Builder of the Year, when voted amongst their peers, and Best of Winnebago County three times over. Matthew and Michael pride themselves on providing each and every client with clear communication and follow-through, in order to deliver the best end-product and build experience. They believe in transparent communication from the initial bids to the final draw. The clients’ objectives are their top priority, and they cannot wait to meet with you and make your dream project a reality!
Website: www.EnvisionBuilding.net
Phone: 920-740-0908
Email: [email protected]
